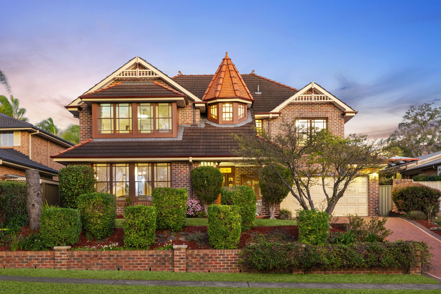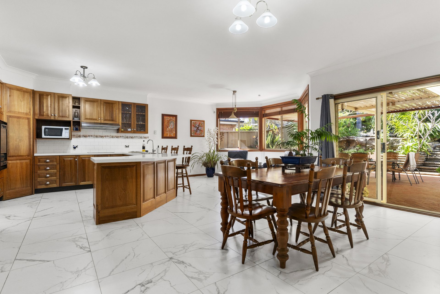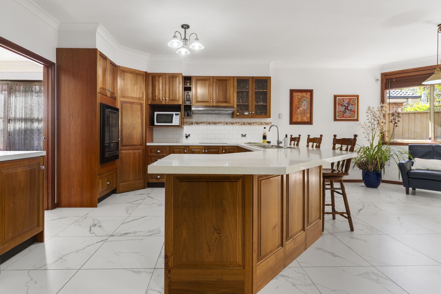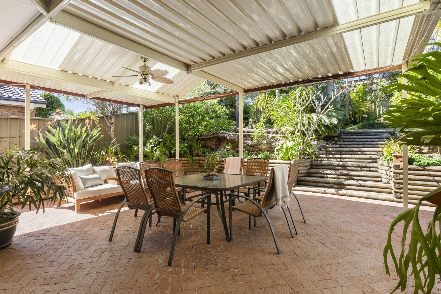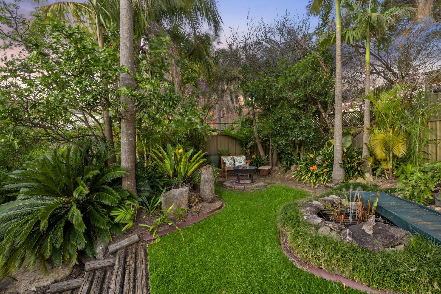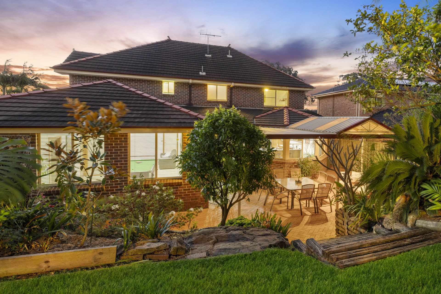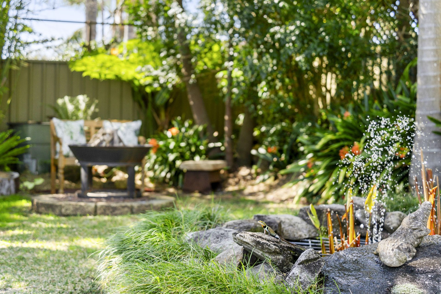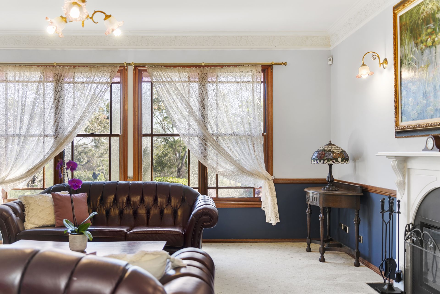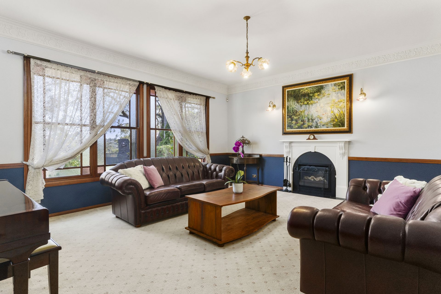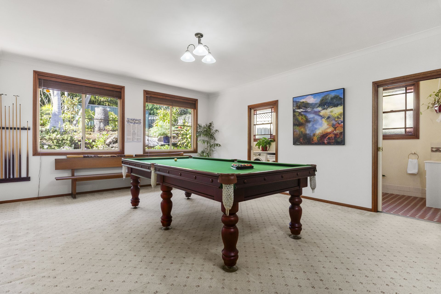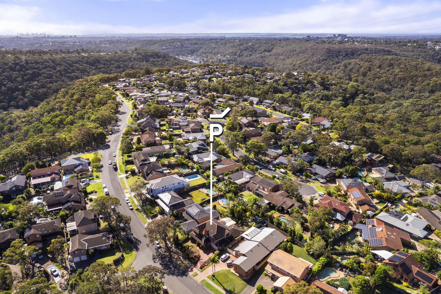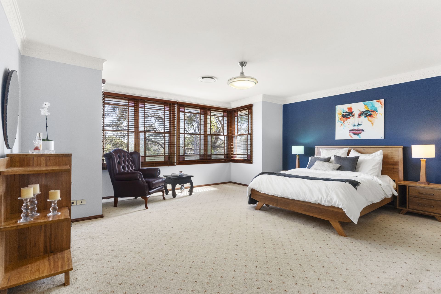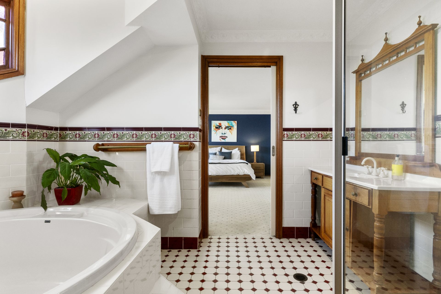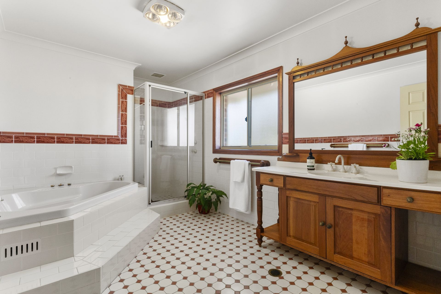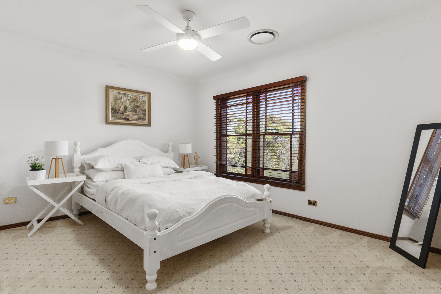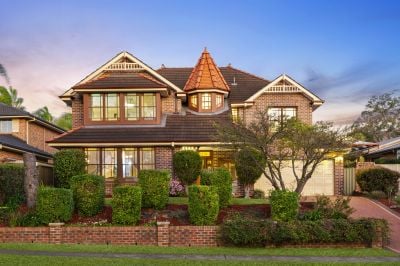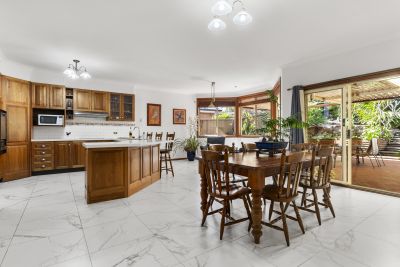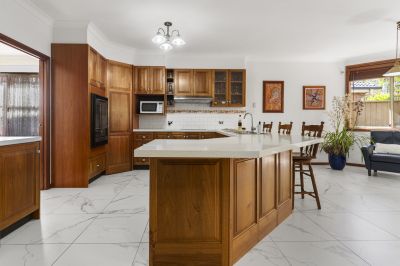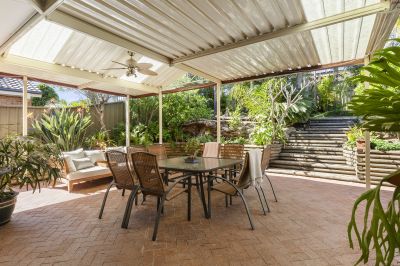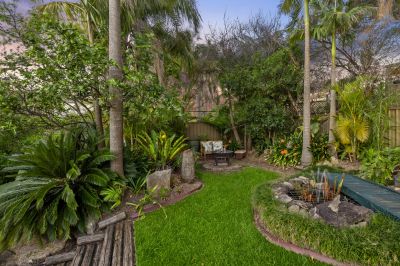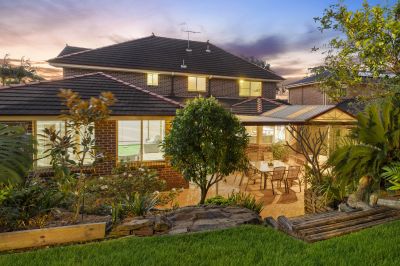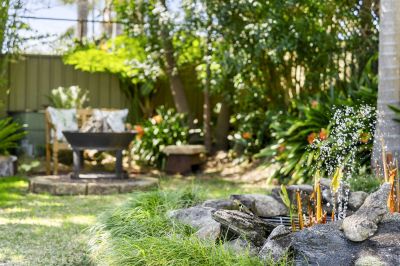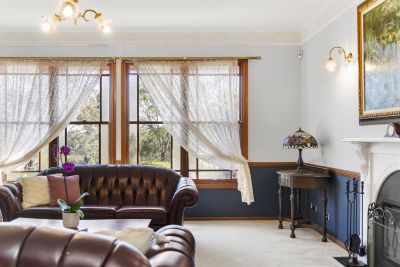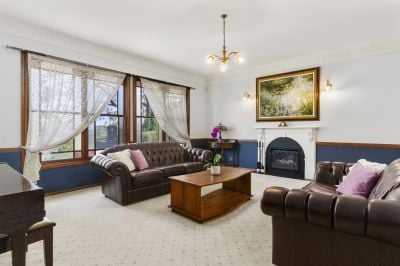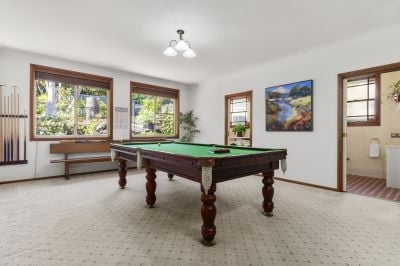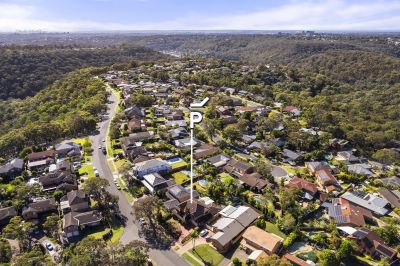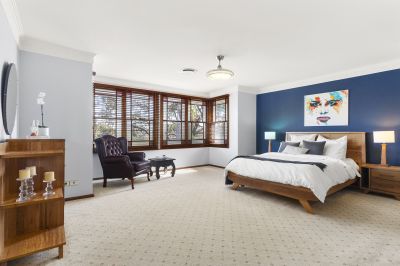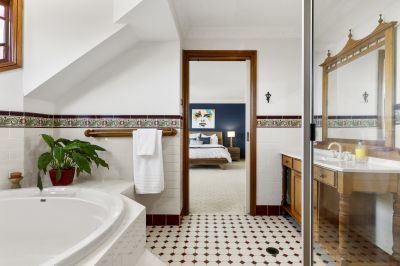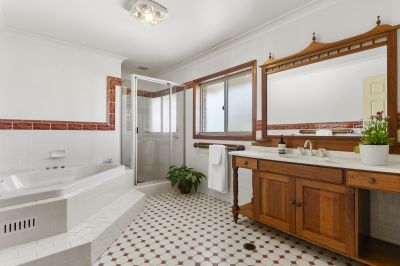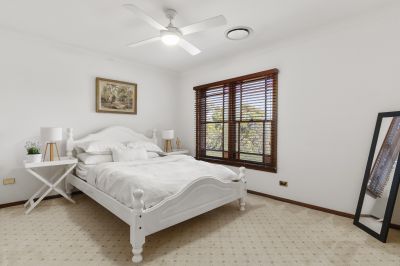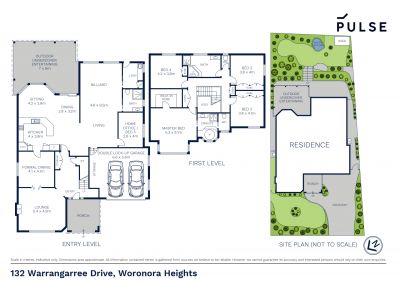overview
-
1P10454
-
House
-
Auction
-
Thu 19th of Sep05:30 PM - 06:00 PMSat 21st of Sep10:15 AM - 10:45 AM
-
724 sqm
-
Sat 28th of Sep03:15 PM
-
On Site
-
5
-
3
-
2
-
$488.90 Quarterly
-
$172.79 Quarterly
external links
Documents
-
Contract.pdf
Download Document Request
Description
Peaceful Family Living
Set in the heart of Woronora Heights, combining a wonderful sense of light and space, this grand family home offers a flowing floorplan alongside a desirable indoor/outdoor lifestyle. A sanctuary that epitomizes tranquil living, it provides a selection of well maintained living/dining areas that are perfect for a growing family to enjoy, all within a quiet, family focused area in close proximity to local schools, sporting fields and shops.
- Versatile floorplan with multiple living and entertaining spaces including billiard room, formal dining and lounge room with gas fireplace
- Alfresco entertaining flows to grassed backyard, water feature and fire pit
- Generous eat-in kitchen with quality appliances, ample bench and storage space
- East facing backyard flooded with natural light, laundry with external access
- Five well-sized bedrooms, four with BIRs, main bedroom with ensuite with bathtub and WIR
- Fifth bedroom or optional study on the ground floor next to full bathroom
- Contemporary main bathroom with separate spa bath and separate w/c
- Double lock up garage with storage and internal access plus additional off street parking
- Within walking distance to Woronora Heights tennis court, skate park, shops, oval and schools
Approximate Quarterly Outgoings:
Water Rates: $171.79 | Council Rates: $488.90
For all your home loan needs call the team at GROW Home Loans on 02 9525 4666 or visit the Pulse website for more.
- Versatile floorplan with multiple living and entertaining spaces including billiard room, formal dining and lounge room with gas fireplace
- Alfresco entertaining flows to grassed backyard, water feature and fire pit
- Generous eat-in kitchen with quality appliances, ample bench and storage space
- East facing backyard flooded with natural light, laundry with external access
- Five well-sized bedrooms, four with BIRs, main bedroom with ensuite with bathtub and WIR
- Fifth bedroom or optional study on the ground floor next to full bathroom
- Contemporary main bathroom with separate spa bath and separate w/c
- Double lock up garage with storage and internal access plus additional off street parking
- Within walking distance to Woronora Heights tennis court, skate park, shops, oval and schools
Approximate Quarterly Outgoings:
Water Rates: $171.79 | Council Rates: $488.90
For all your home loan needs call the team at GROW Home Loans on 02 9525 4666 or visit the Pulse website for more.

